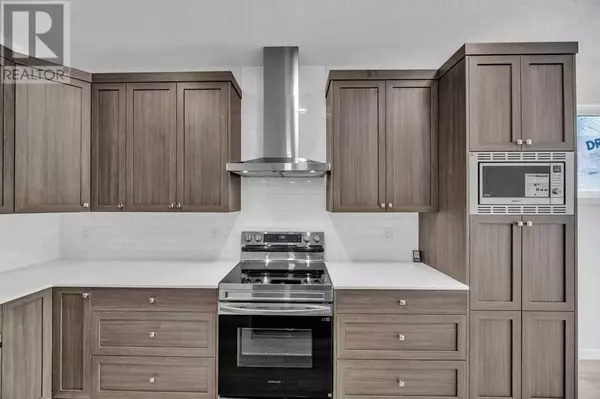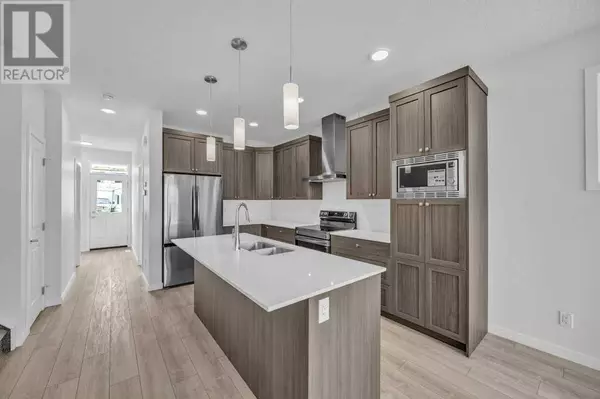10 Beds
8 Baths
3,543 SqFt
10 Beds
8 Baths
3,543 SqFt
Key Details
Property Type Multi-Family
Sub Type Freehold
Listing Status Active
Purchase Type For Sale
Square Footage 3,543 sqft
Price per Sqft $479
Subdivision Carrington
MLS® Listing ID A2243565
Bedrooms 10
Year Built 2025
Lot Size 5,150 Sqft
Acres 5150.0
Property Sub-Type Freehold
Source Calgary Real Estate Board
Property Description
Location
Province AB
Rooms
Kitchen 4.0
Extra Room 1 Basement 9.83 Ft x 10.33 Ft Kitchen
Extra Room 2 Basement 9.92 Ft x 10.33 Ft Kitchen
Extra Room 3 Basement 8.92 Ft x 13.25 Ft Bedroom
Extra Room 4 Basement 8.92 Ft x 13.25 Ft Bedroom
Extra Room 5 Basement 5.00 Ft x 8.08 Ft 3pc Bathroom
Extra Room 6 Basement 4.92 Ft x 8.08 Ft 3pc Bathroom
Interior
Heating Forced air
Cooling None
Flooring Carpeted, Ceramic Tile, Vinyl Plank
Exterior
Parking Features No
Fence Not fenced
View Y/N No
Total Parking Spaces 4
Private Pool No
Building
Story 2
Others
Ownership Freehold
"My job is to find and attract mastery-based agents to the office, protect the culture, and make sure everyone is happy! "







