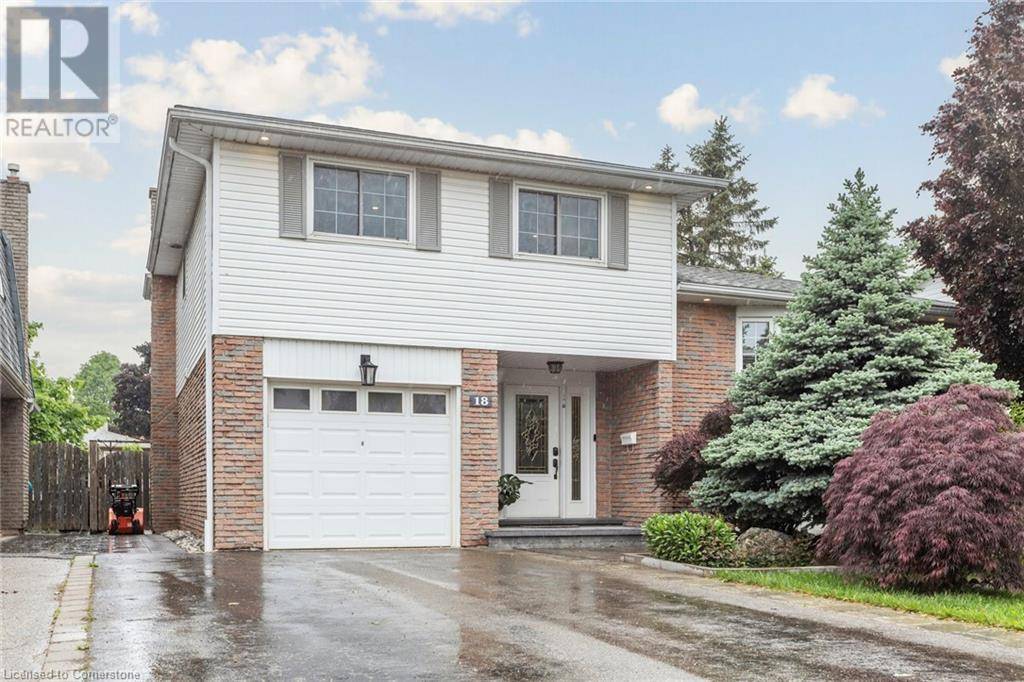3 Beds
3 Baths
1,711 SqFt
3 Beds
3 Baths
1,711 SqFt
Key Details
Property Type Single Family Home
Sub Type Freehold
Listing Status Active
Purchase Type For Sale
Square Footage 1,711 sqft
Price per Sqft $628
Subdivision 1045 - Ac Acton
MLS® Listing ID 40738626
Bedrooms 3
Half Baths 1
Property Sub-Type Freehold
Source Cornerstone - Waterloo Region
Property Description
Location
Province ON
Rooms
Kitchen 1.0
Extra Room 1 Second level Measurements not available 3pc Bathroom
Extra Room 2 Second level Measurements not available Full bathroom
Extra Room 3 Second level 10'10'' x 10'2'' Bedroom
Extra Room 4 Second level 7'10'' x 9'2'' Bedroom
Extra Room 5 Second level 11'9'' x 11'8'' Primary Bedroom
Extra Room 6 Basement 17'7'' x 19'6'' Recreation room
Interior
Heating Forced air
Cooling Central air conditioning
Fireplaces Number 2
Exterior
Parking Features Yes
Community Features Quiet Area
View Y/N No
Total Parking Spaces 5
Private Pool No
Building
Sewer Municipal sewage system
Others
Ownership Freehold
"My job is to find and attract mastery-based agents to the office, protect the culture, and make sure everyone is happy! "







