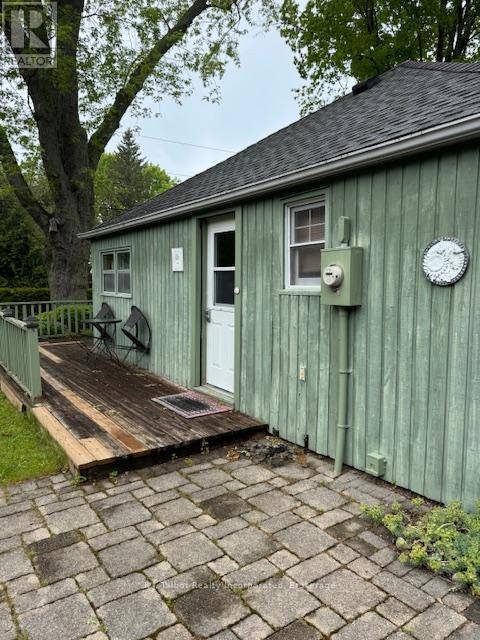2 Beds
1 Bath
2 Beds
1 Bath
Key Details
Property Type Single Family Home
Sub Type Freehold
Listing Status Active
Purchase Type For Sale
Subdivision Bayfield
MLS® Listing ID X12199769
Style Bungalow
Bedrooms 2
Property Sub-Type Freehold
Source OnePoint Association of REALTORS®
Property Description
Location
Province ON
Rooms
Kitchen 1.0
Extra Room 1 Main level 2.44 m X 2.13 m Kitchen
Extra Room 2 Main level 4.88 m X 5.36 m Living room
Extra Room 3 Main level 2.74 m X 2.32 m Dining room
Extra Room 4 Main level 2.01 m X 2.32 m Bedroom
Extra Room 5 Main level 4.57 m X 2.01 m Bedroom 2
Interior
Heating Other
Exterior
Parking Features No
View Y/N No
Total Parking Spaces 2
Private Pool No
Building
Lot Description Landscaped
Story 1
Sewer Sanitary sewer
Architectural Style Bungalow
Others
Ownership Freehold
"My job is to find and attract mastery-based agents to the office, protect the culture, and make sure everyone is happy! "







