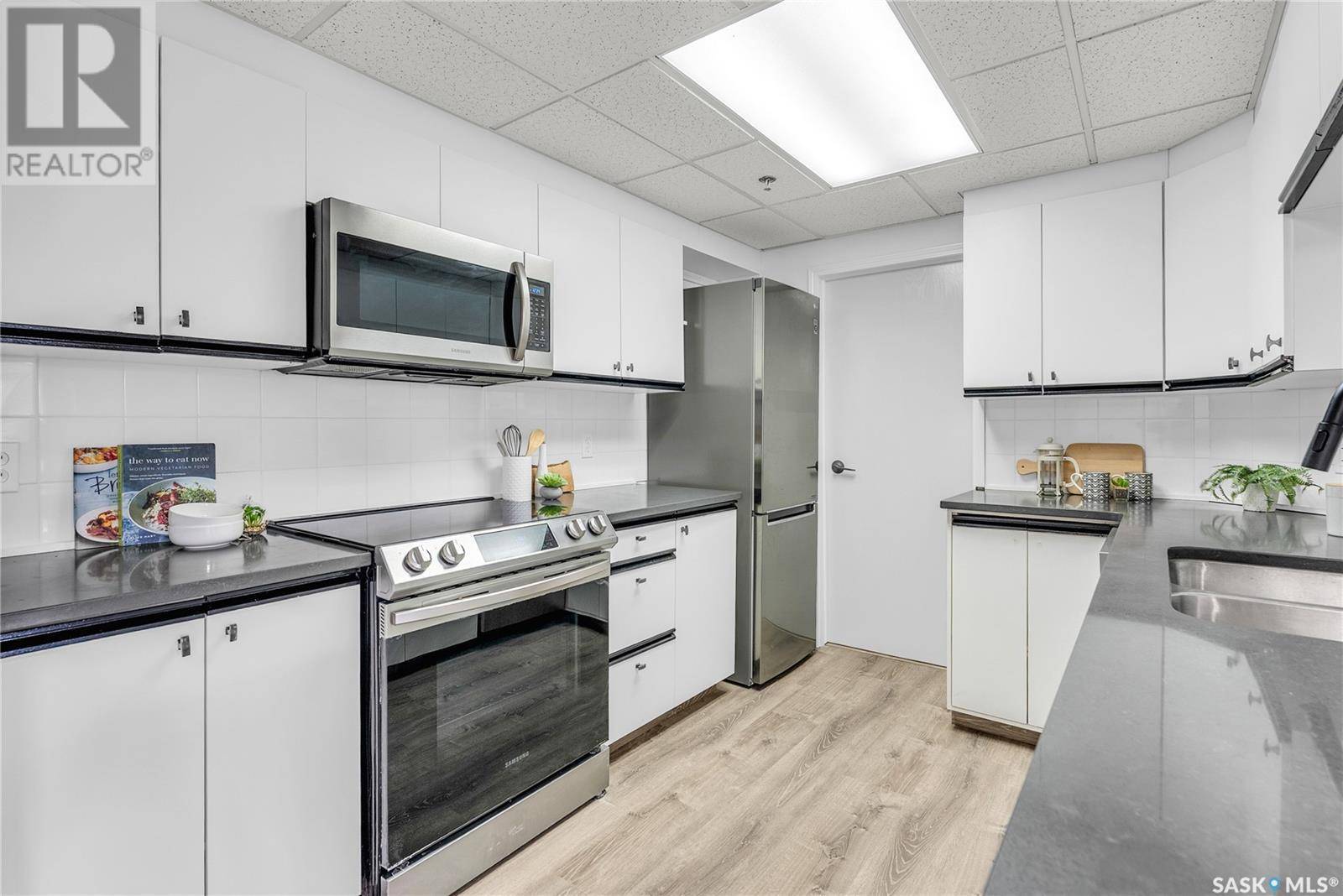2 Beds
1 Bath
828 SqFt
2 Beds
1 Bath
828 SqFt
Key Details
Property Type Condo
Sub Type Condominium/Strata
Listing Status Active
Purchase Type For Sale
Square Footage 828 sqft
Price per Sqft $362
Subdivision Nutana
MLS® Listing ID SK007969
Style High rise
Bedrooms 2
Condo Fees $473/mo
Year Built 1989
Property Sub-Type Condominium/Strata
Source Saskatchewan REALTORS® Association
Property Description
Location
Province SK
Rooms
Kitchen 1.0
Extra Room 1 Main level 4 ft , 8 in X 6 ft , 2 in Foyer
Extra Room 2 Main level 14 ft , 6 in X 10 ft , 7 in Living room
Extra Room 3 Main level 8 ft , 5 in X 11 ft , 9 in Kitchen
Extra Room 4 Main level 7 ft , 10 in X 10 ft , 7 in Dining room
Extra Room 5 Main level 14 ft , 1 in X 10 ft , 7 in Primary Bedroom
Extra Room 6 Main level 14 ft , 2 in X 7 ft , 8 in Bedroom
Interior
Heating Forced air, Hot Water
Cooling Central air conditioning
Exterior
Parking Features No
Community Features Pets Allowed With Restrictions
View Y/N No
Private Pool No
Building
Architectural Style High rise
Others
Ownership Condominium/Strata
"My job is to find and attract mastery-based agents to the office, protect the culture, and make sure everyone is happy! "







